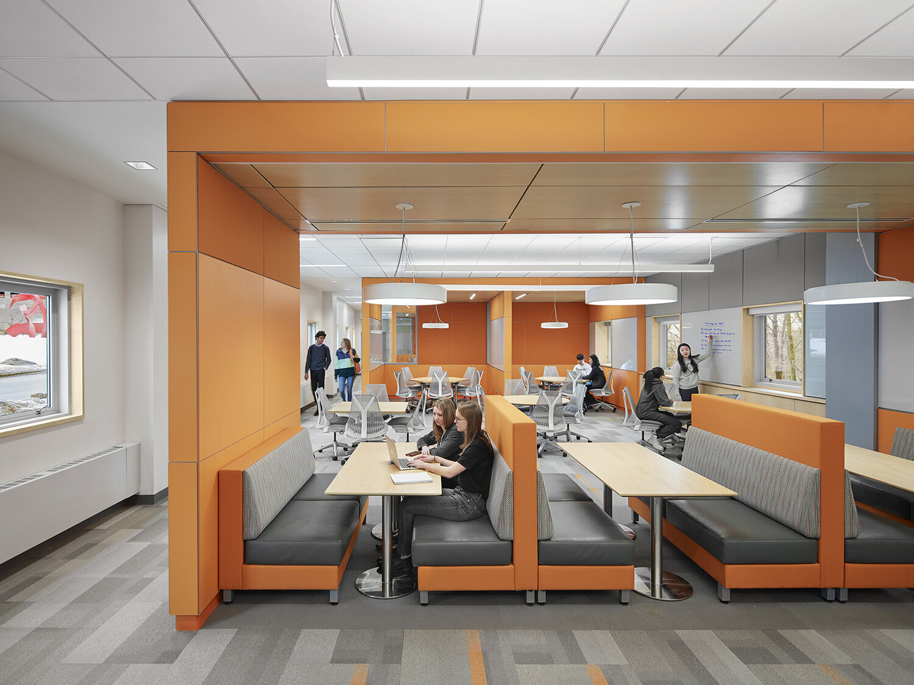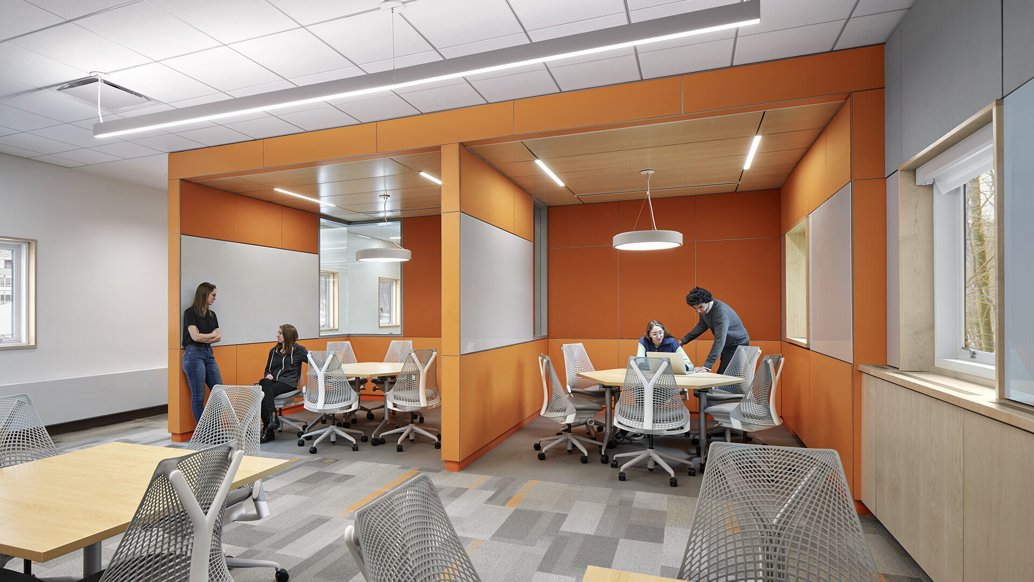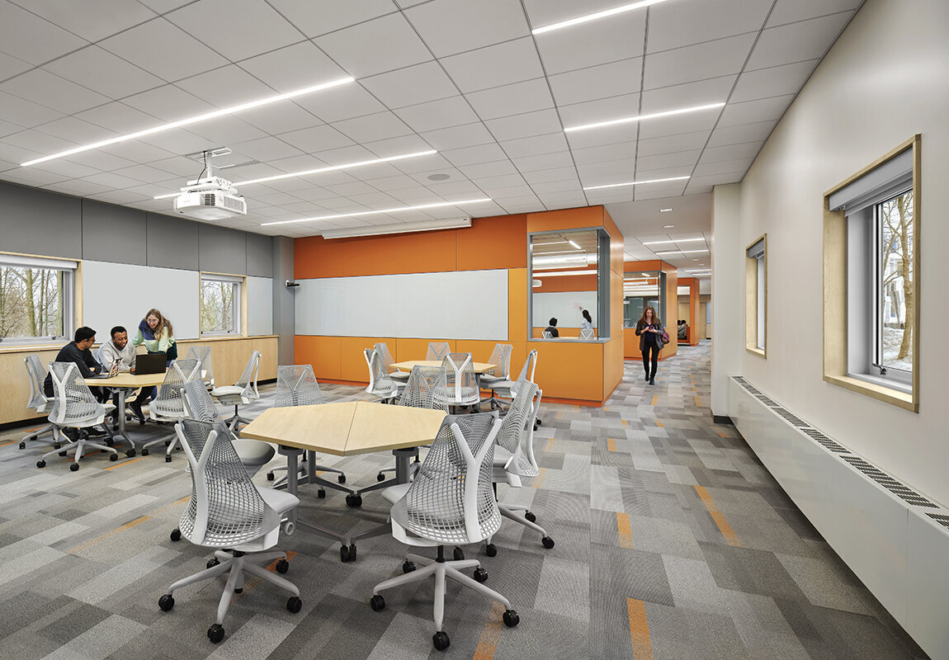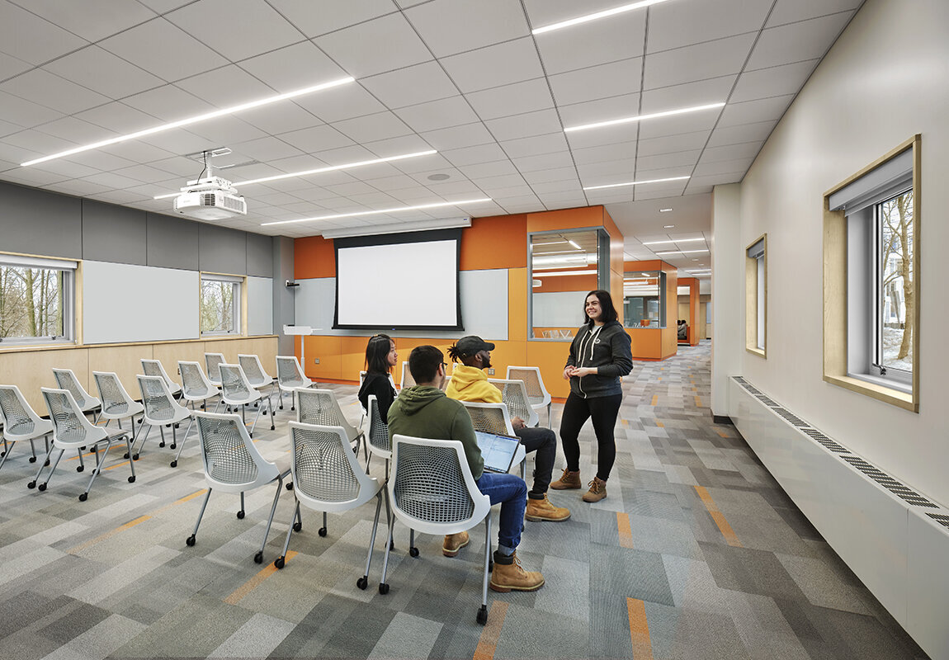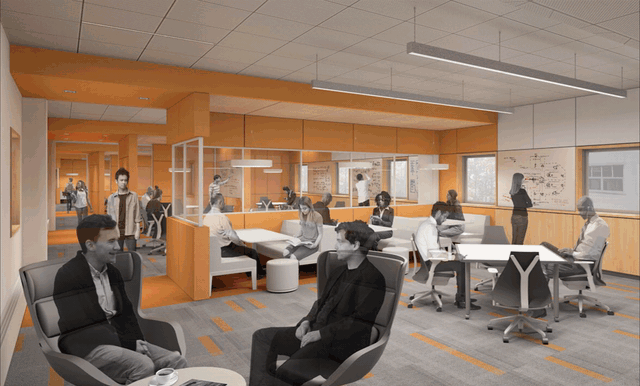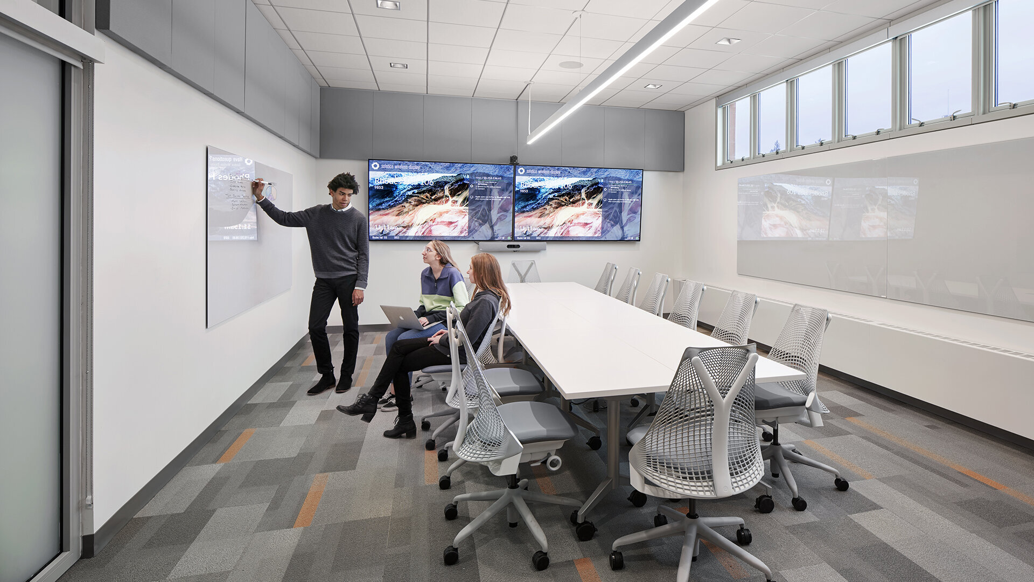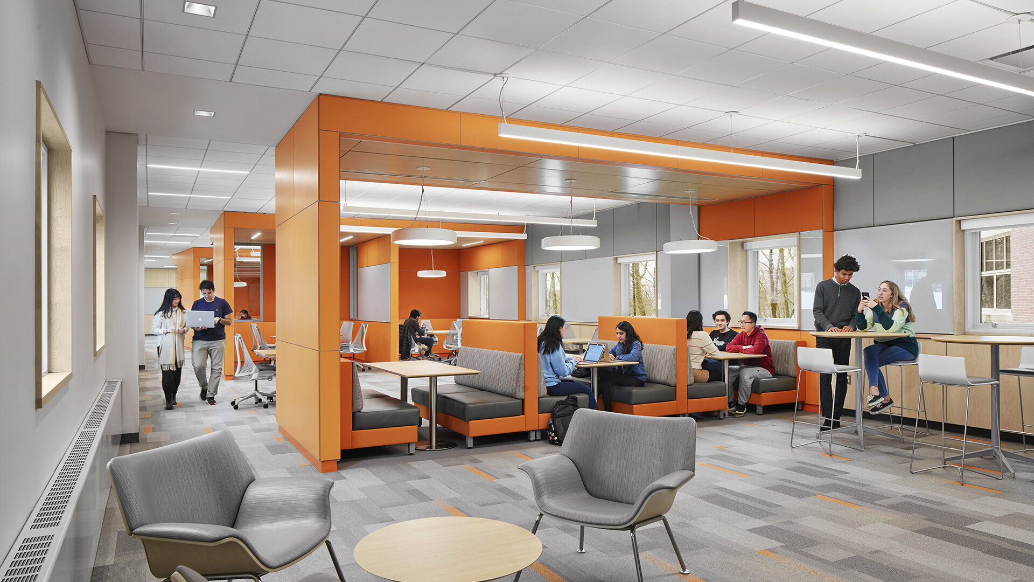
Architecture for Cornell, Cornell for students, Cornell for computer science.
CORNELL UNIVERSITY:
RHODES HALL
Summer, 2018
PROJECT DETAILS:
Atkin Olshin Schade Internship
Ithaca, NY, USA
Architects: Atkin Olshin Schade Architects
MEP Engineer: M/E Engineering
Acoustics and AV: Acentech
Furniture: Executive Interiors
Photography: Halkin Mason
SKILLS/SOFTWARE:
PD (Preliminary Design)
SD (Schematic Design)
CA (Construction Administration)
Revit (BIM / Rendering)
Photoshop (Graphics)
Renderings for Cornell University’s 1st Floor Rhodes Hall renovation. I produced these images professionally for Atkin Olshin Schade Architects in the summer of 2018. The building is now complete and open to student’s.
Cornell's Computing and Information Science Department (CIS), based in Gates Hall, lacked space to house its rapidly growing programs. AOS redesigned the long, narrow bar on the first floor of nearby Rhodes Hall, originally a machine shop, into a new undergraduate study center to support CIS students. The satellite study center features a variety of flexible seating arrangements and study settings to accommodate both group and individual study. Several faculty maker-labs and meeting spaces are included in the program. The new spaces feature state-of-the-art technology and provide a conceptual connection to Gates Hall, across Hoy Field from Rhodes Hall.



