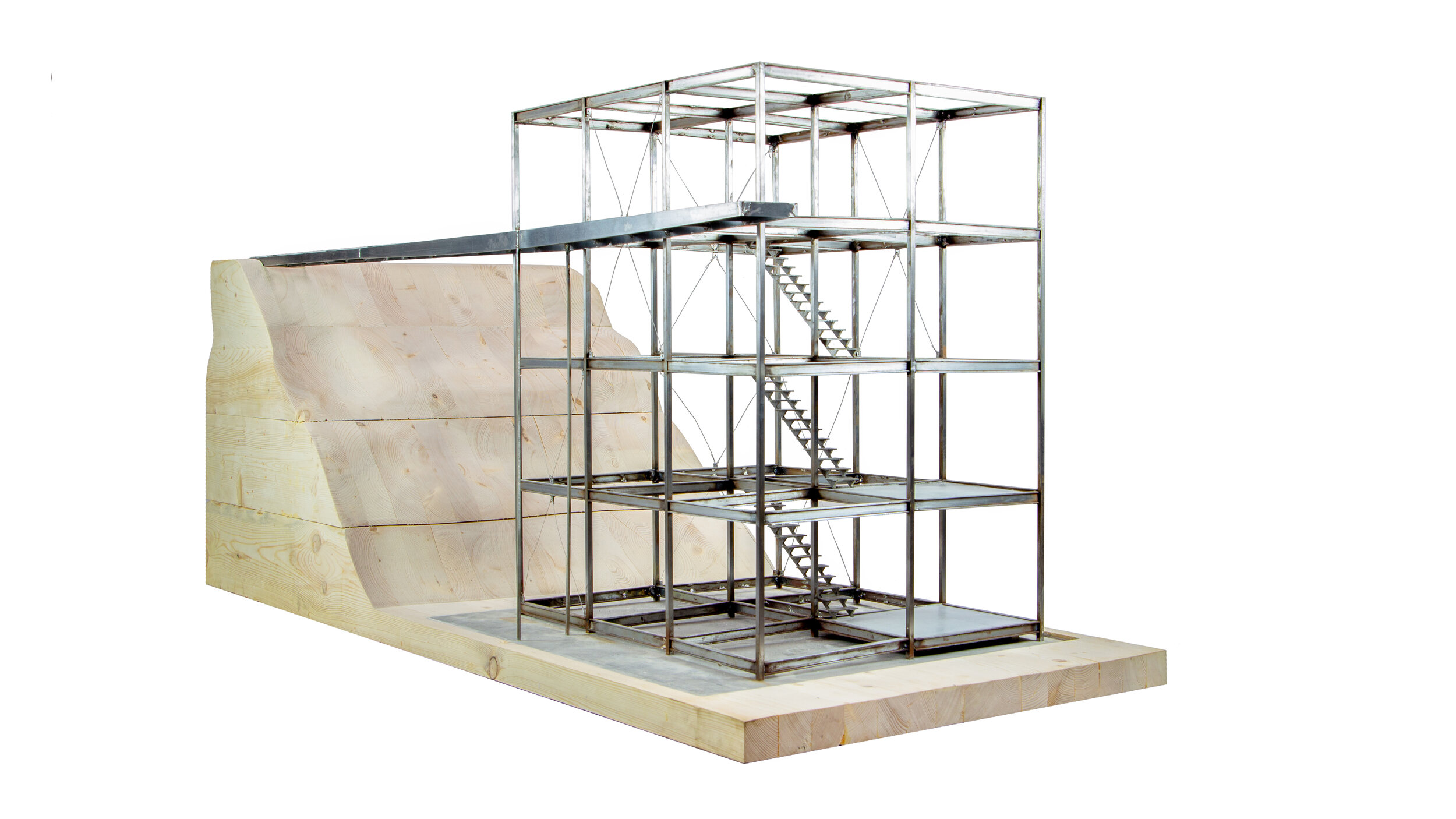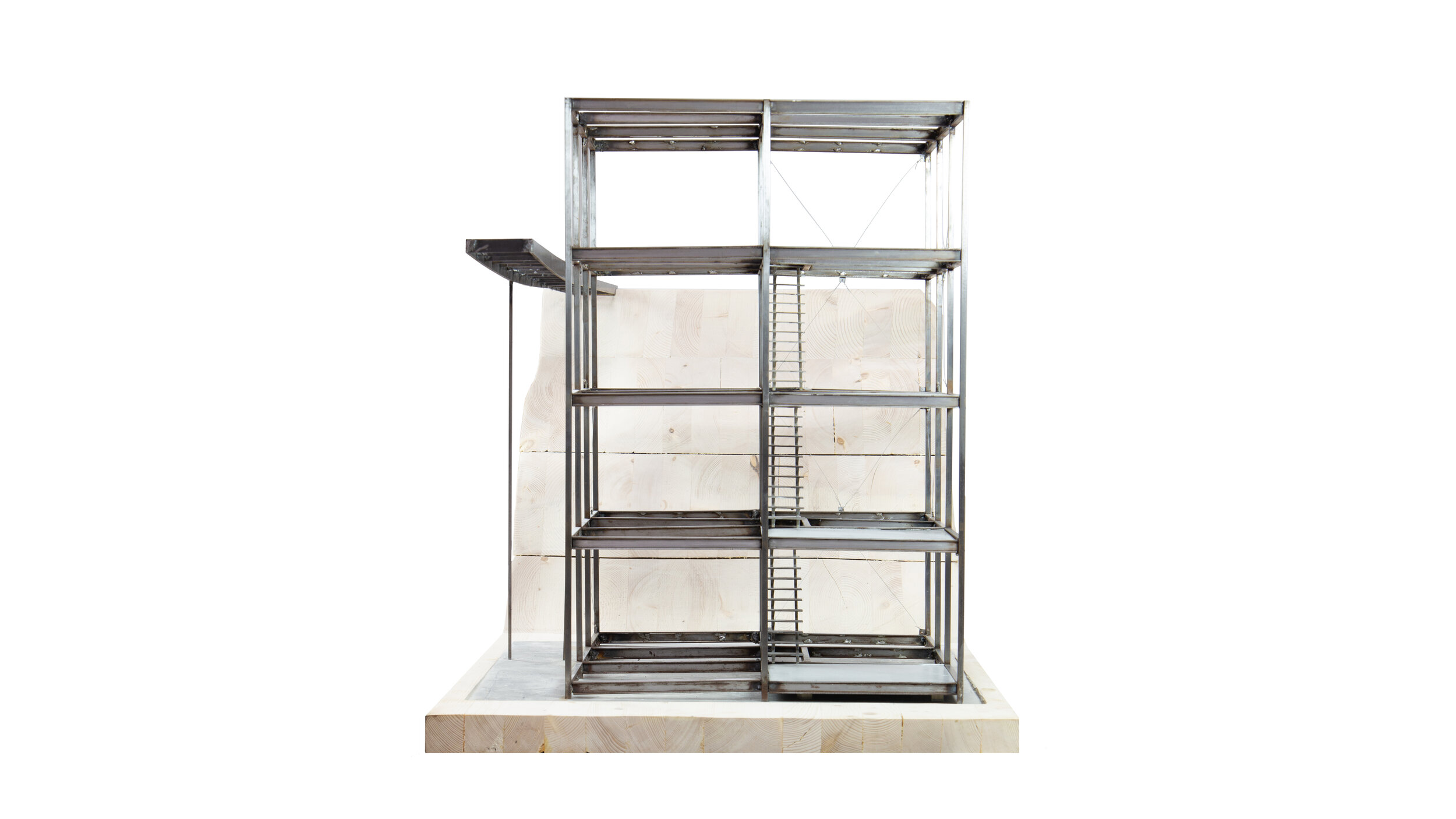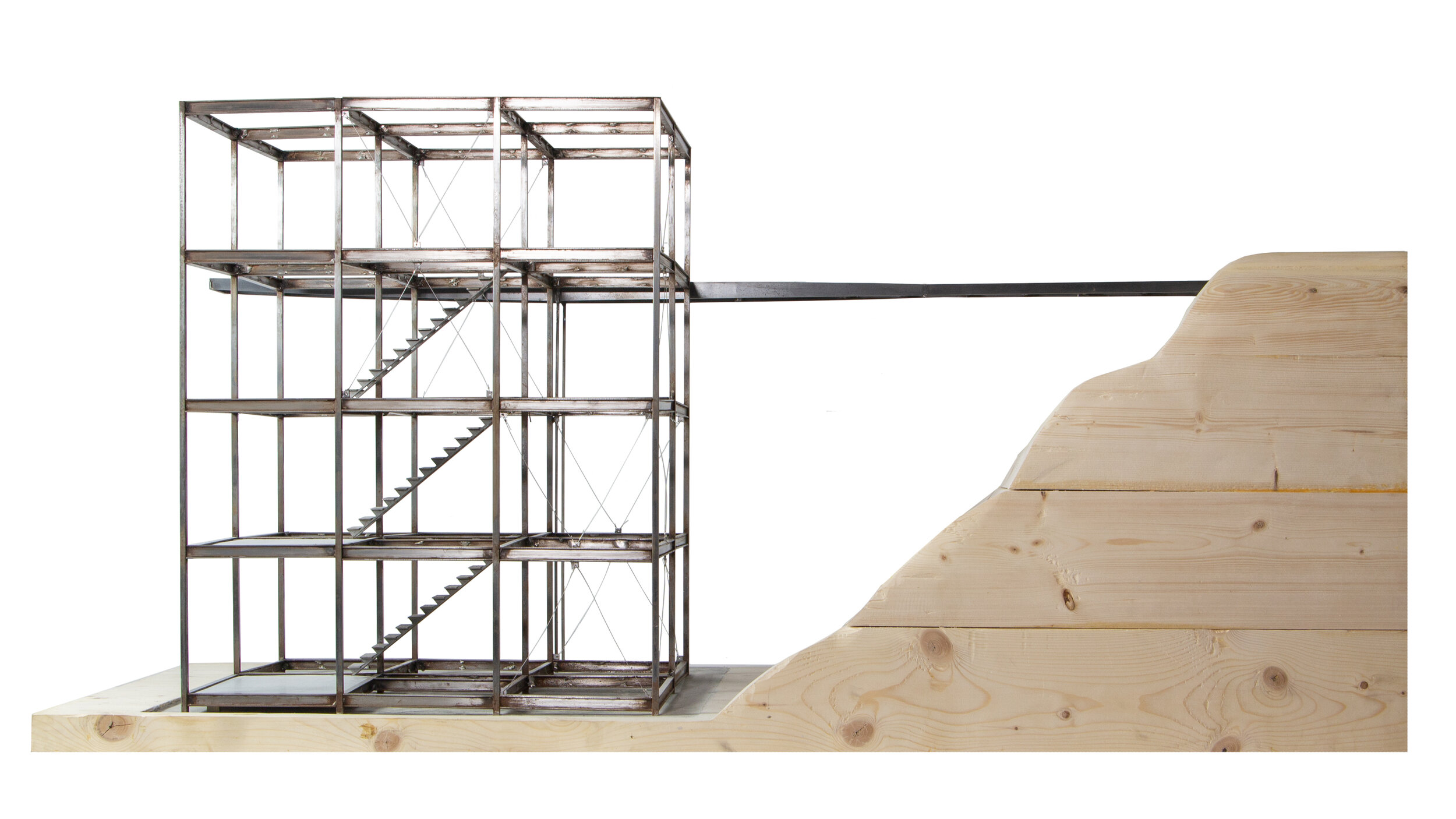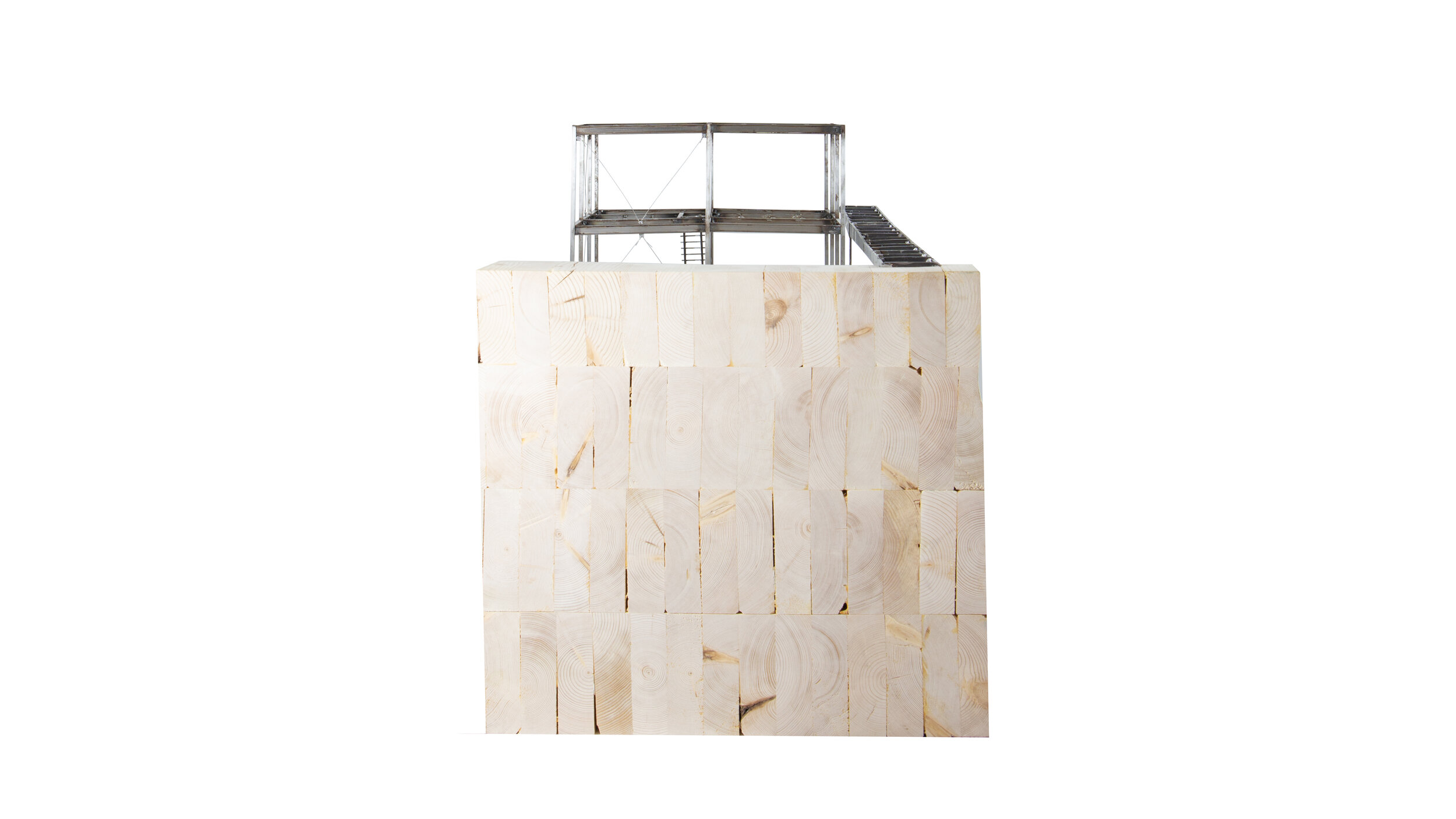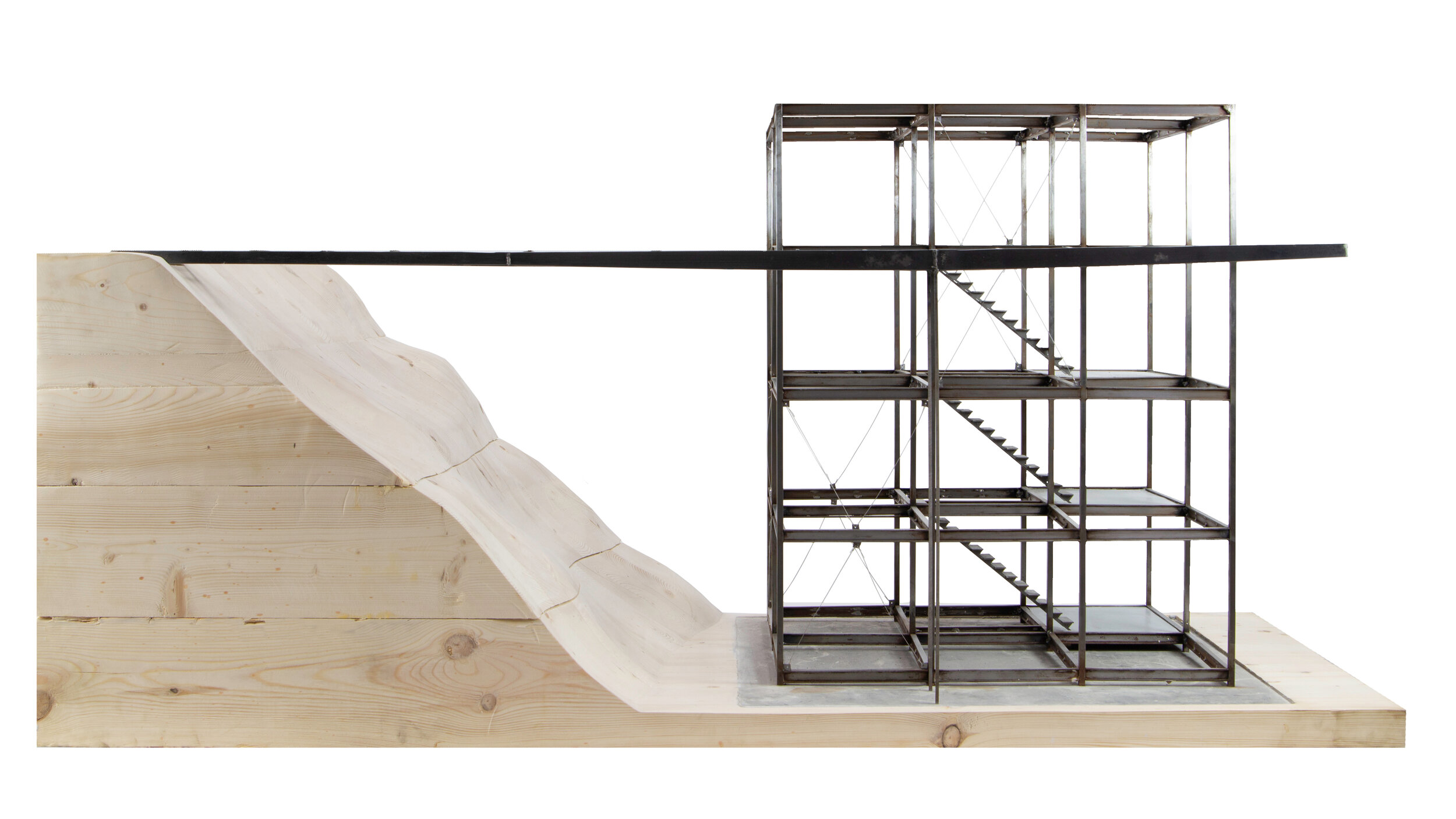
Architecture for R128, R128 for structures,
R128 for materials, R128 for residence.
STRUCTURAL SYSTEMS:
R128 HOUSE
Fall, 2018
PROJECT DETAILS:
ARCH 2613: Structural Systems
Stuttgart, Germany
Mark R. Cruvellier
SKILLS/SOFTWARE:
Rhinoceros (3D Modeling)
AutoCAD (2D Drafting)
Water Jet (Model Making)
CNC Milling (Model making)
Welding (Model Making)
Soldering (Model Making)
Photoshop (Graphics)
The R128 house is a small residence located in Stuttgart, Germany. The house stands beside a steep hill, its top floor matching the level of the hill. One enters the home from above across a light steel bridge that extends from the landscape. The building was designed by Werner Sobek at the turn of the century. The shape of the building was dictated by a want for simplicity. This resulted in the clean lines of a cube, which allows optimum utilization of the existing surface area and for prefabrication of modules and the standardization of components. The structural frame of the house consists of a bolted steel skeleton with four floors. This system minimizes the weight of the structure. The bolted steel system rests on a grid of 12 columns. The columns and beams were bolted together on site.
Built with Gracie Meek and Joseph McGranahan for
ARCH 2613: Structural Systems.
