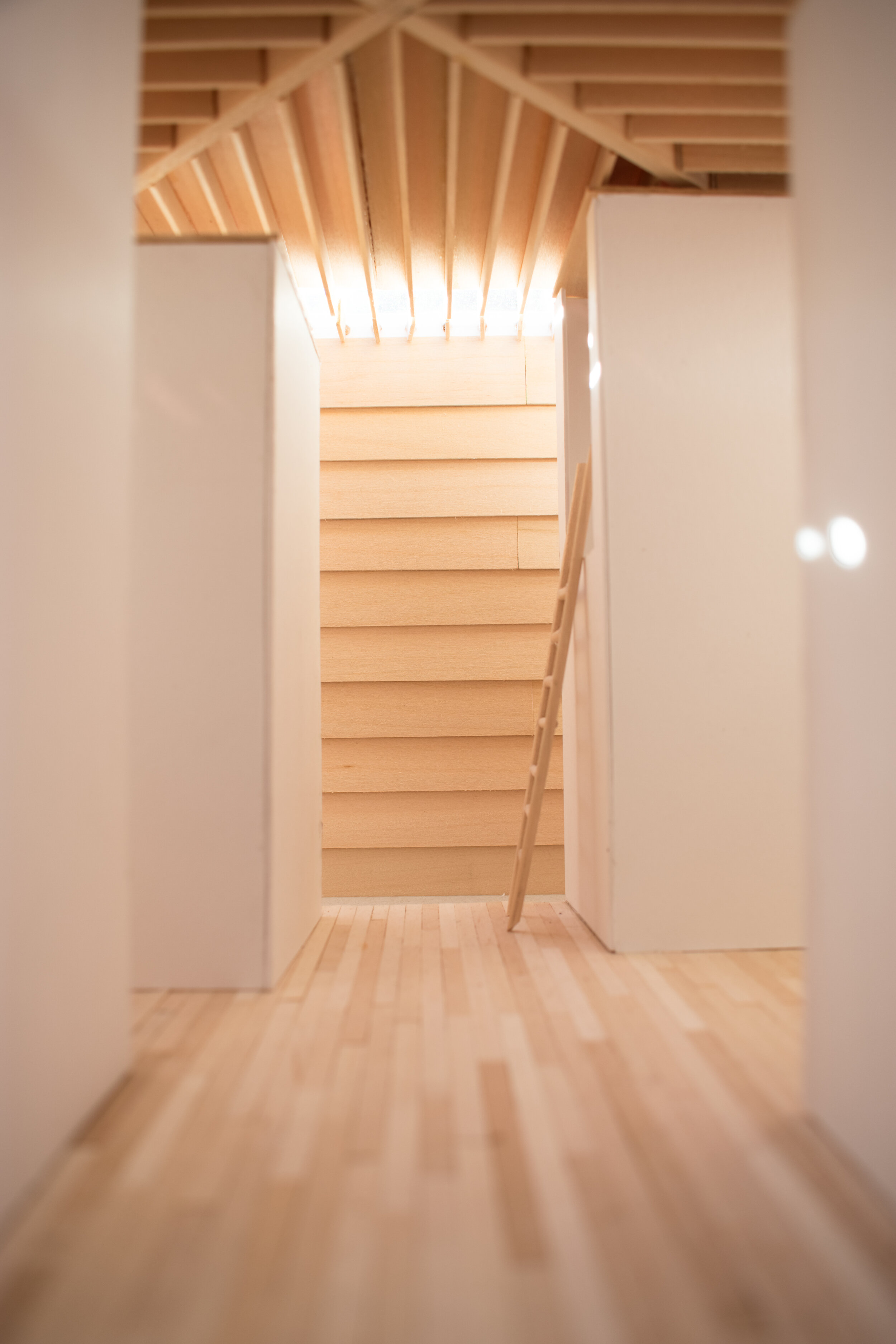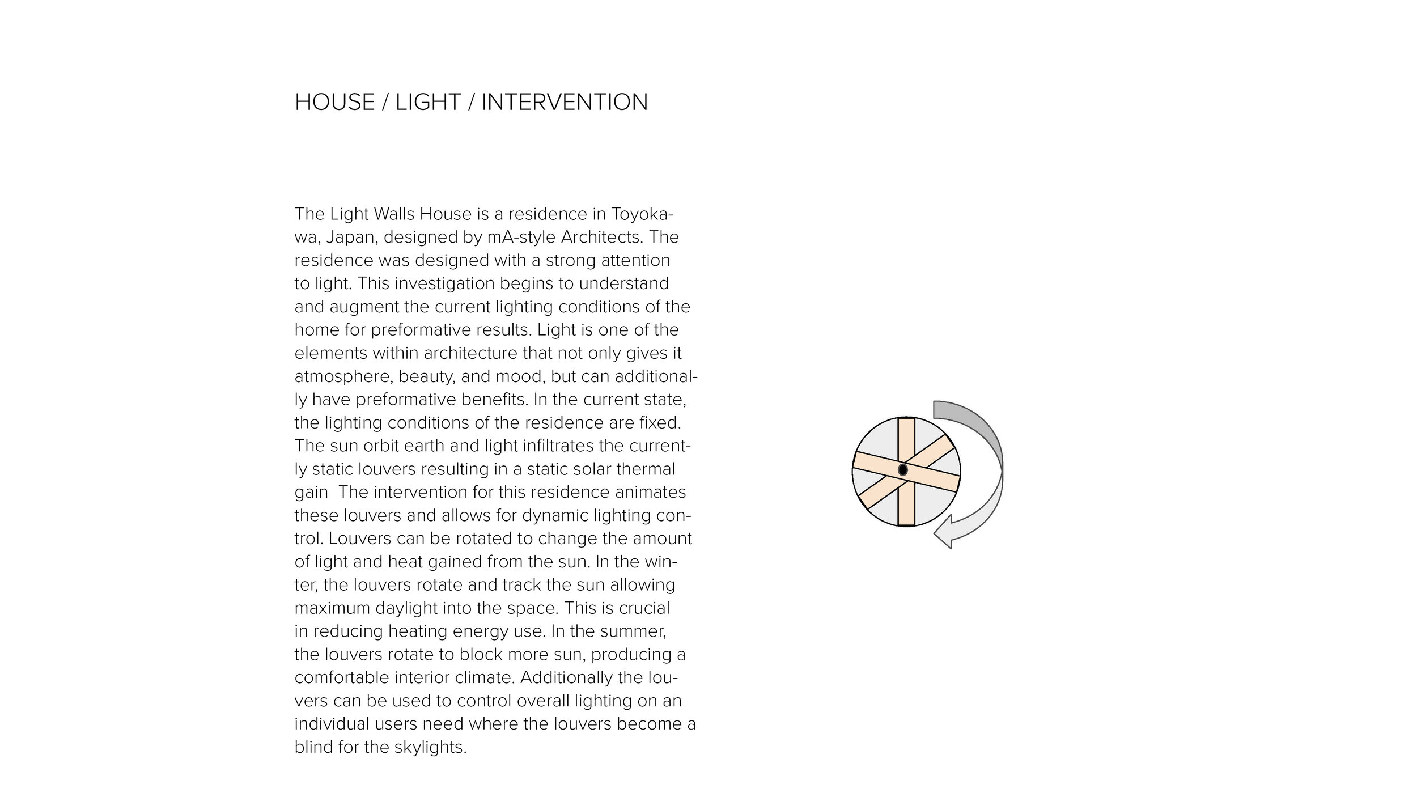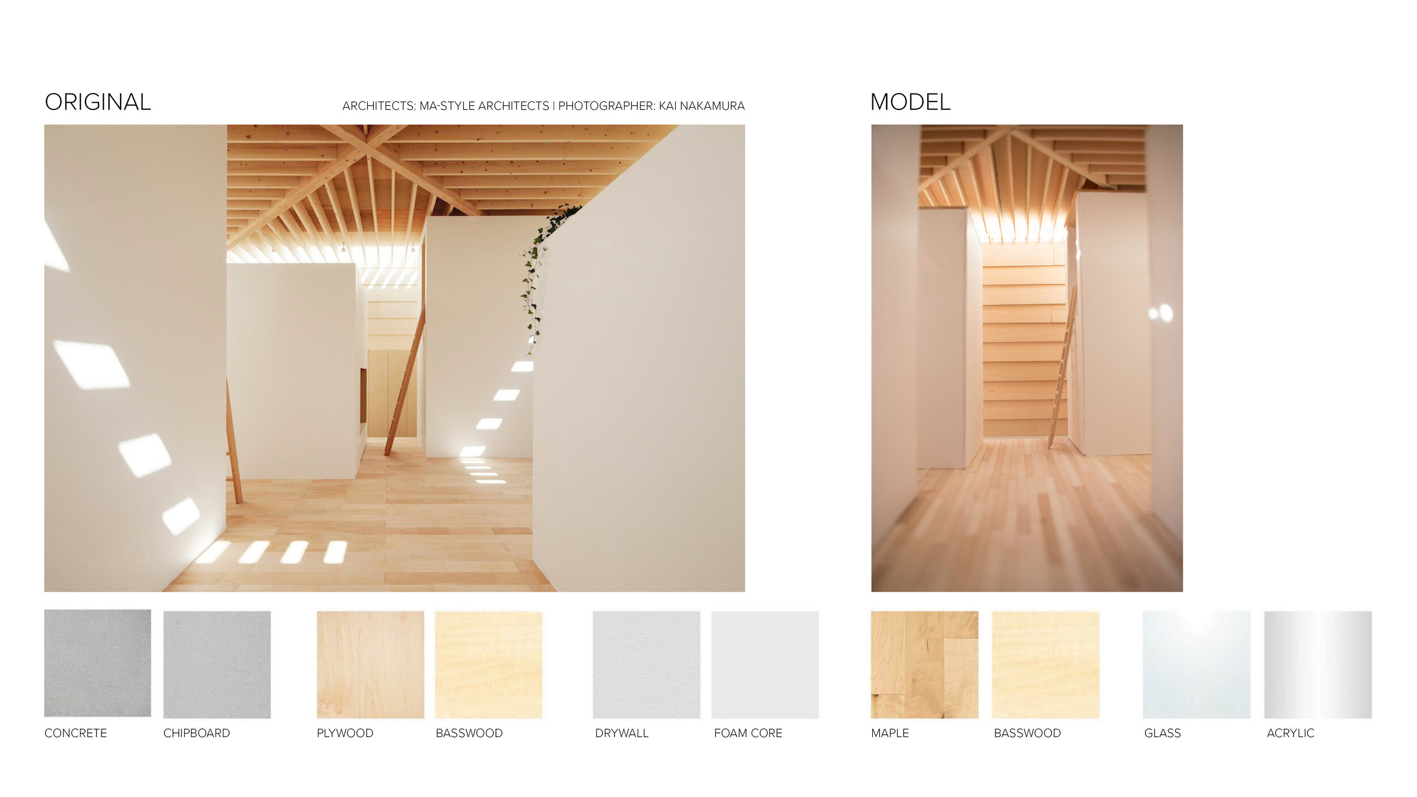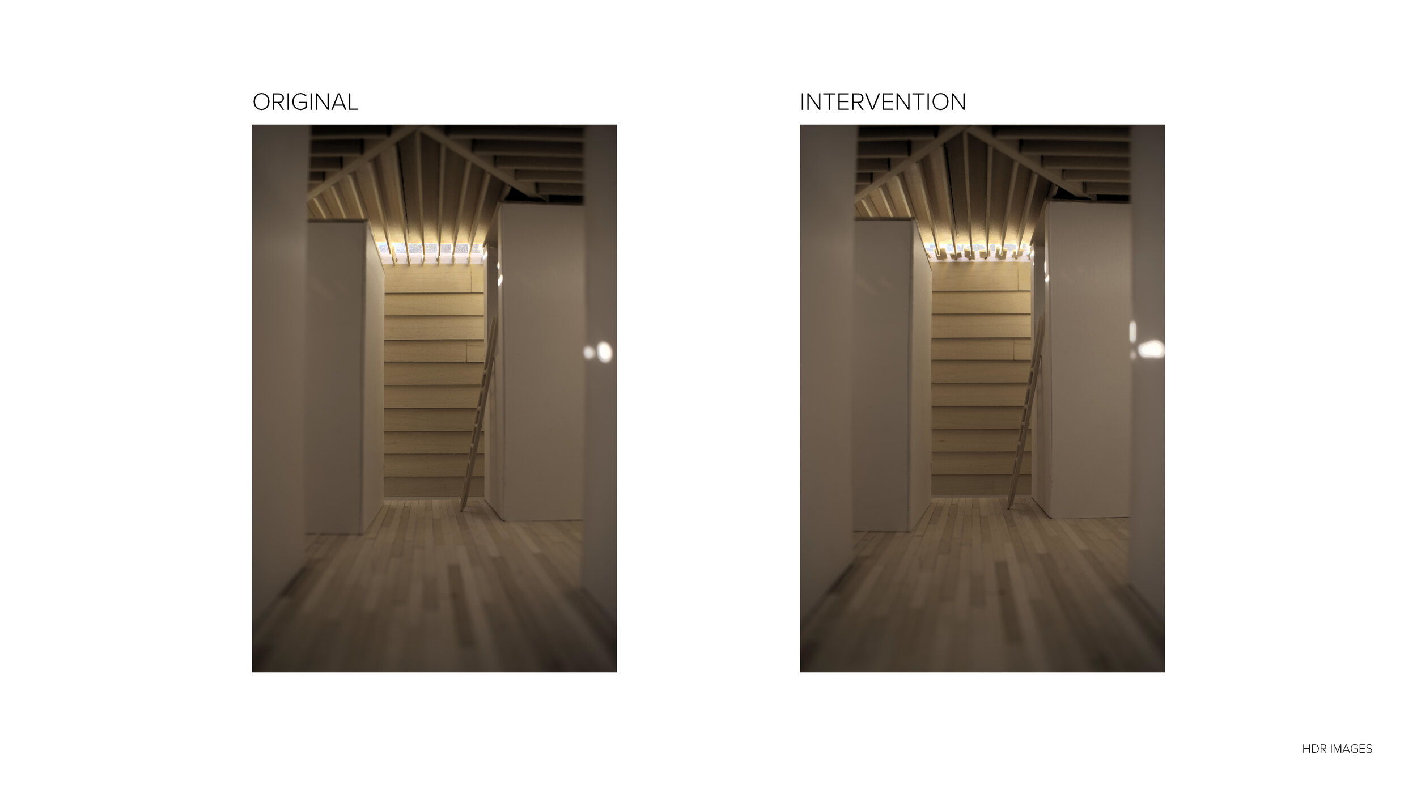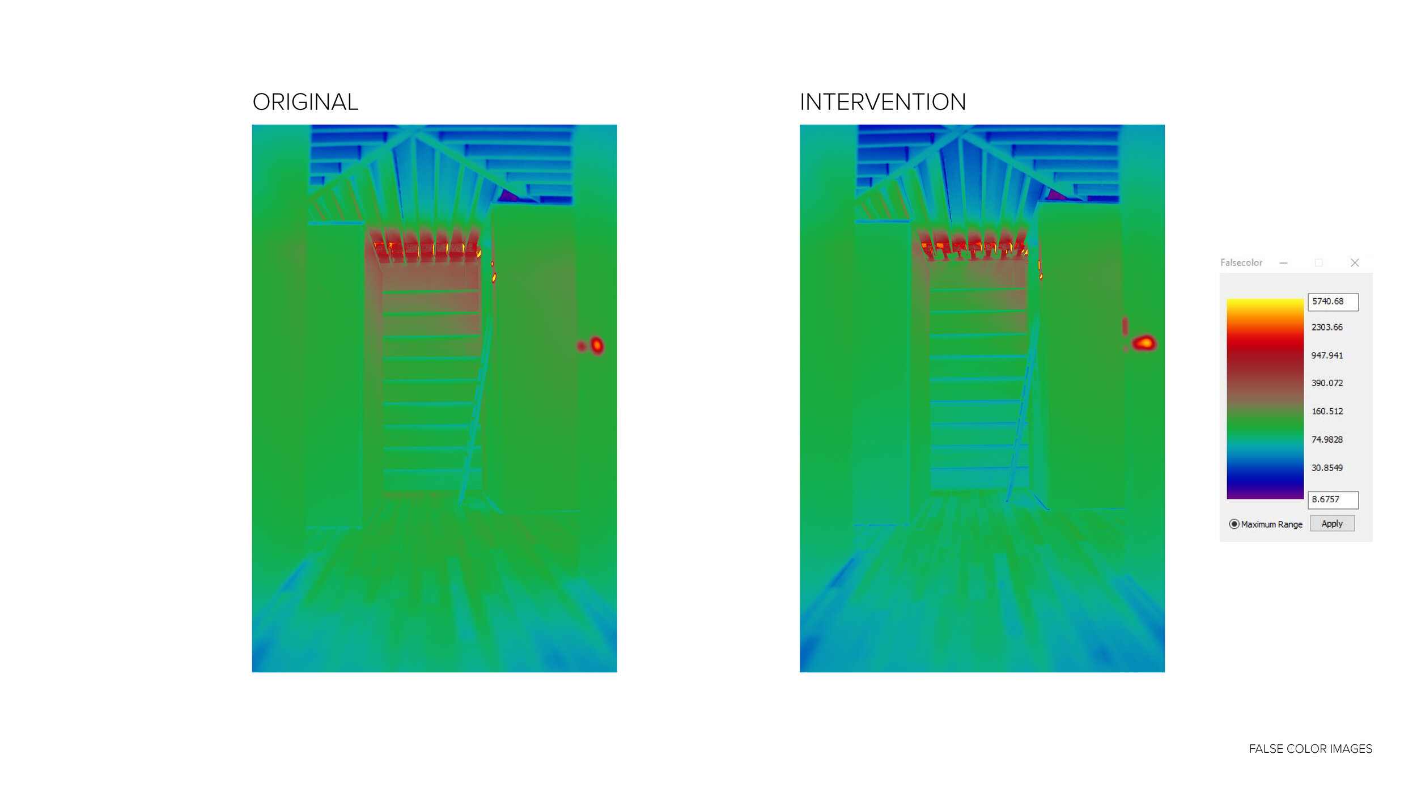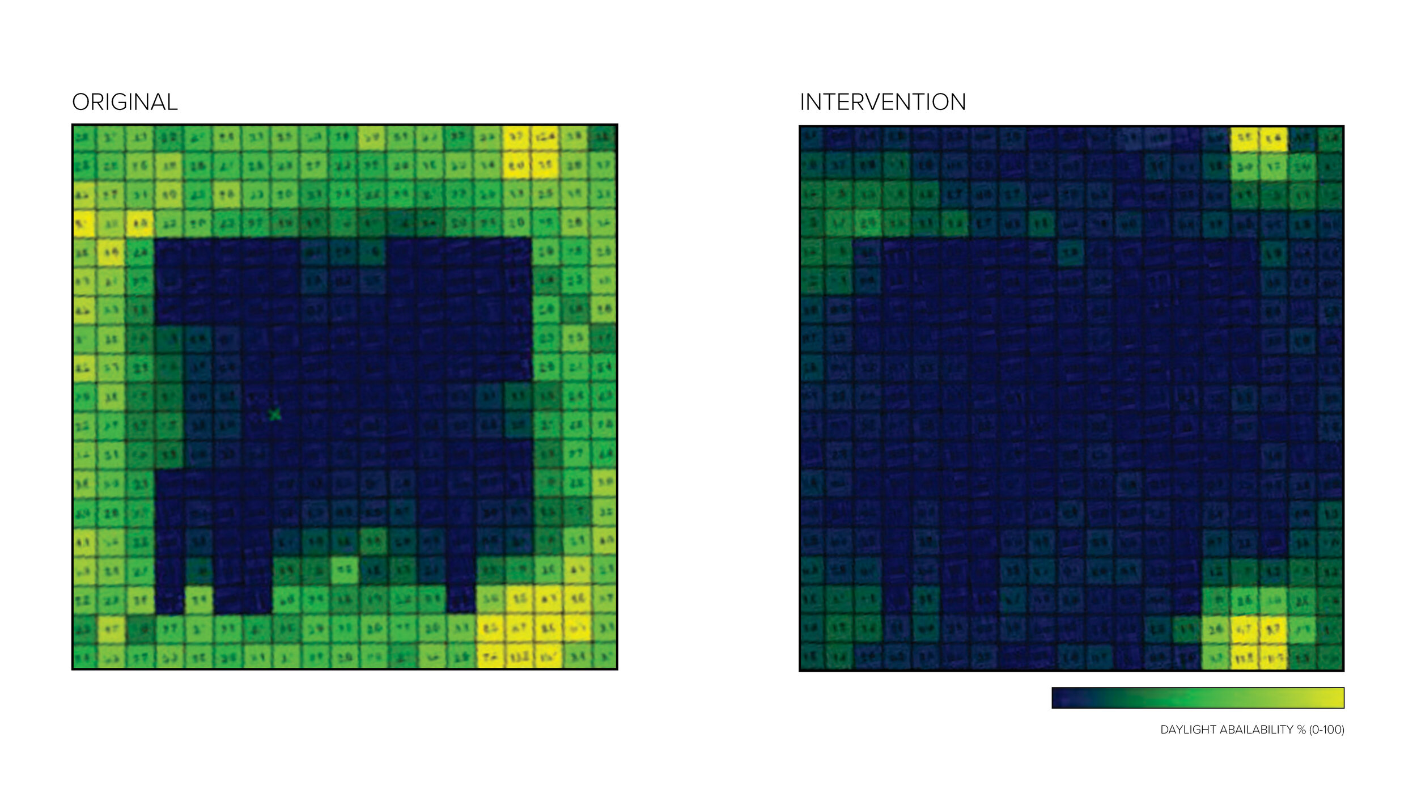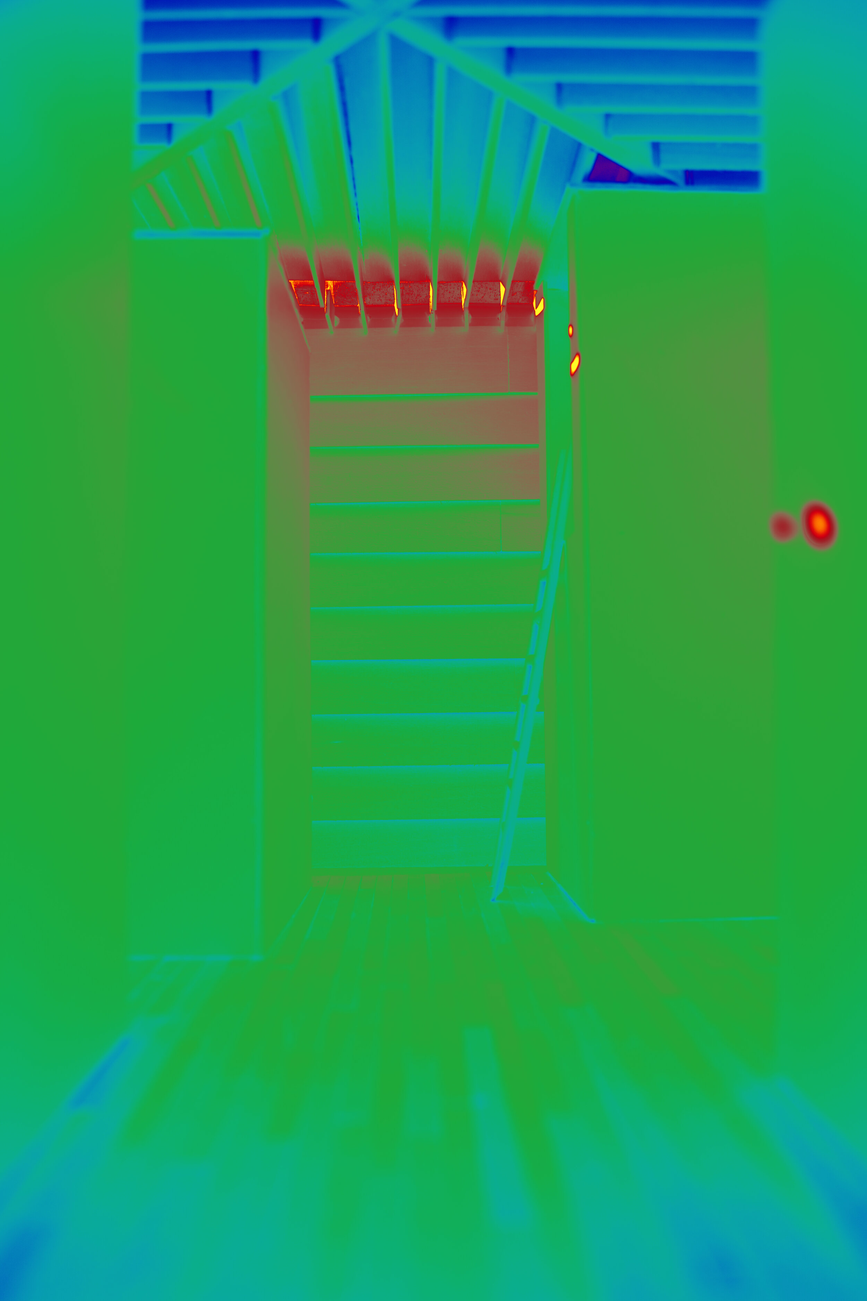
Architecture for systems, systems for ecology, systems for environment.
ENVIRONMENTAL SYSTEMS I:
LIGHT WALLS HOUSE
Fall, 2017
PROJECT DETAILS:
Environmental Systems I: Light Walls House
Site N/A
Timur Dogan
SKILLS/SOFTWARE:
Model Making (Analog)
Photography (False Color)
Photoshop (Graphics)
Rhinoceros (3D Modeling)
Grasshopper (Computation)
DIVA (Environmental Simulations)
The Light Walls House is a residence in Toyokawa, Japan, designed by mA-style Architects. The residence was designed with a strong attention to light. This investigation begins to understand and augment the current lighting conditions of the home for preformative results. Light is one of the elements within architecture that not only gives it atmosphere, beauty, and mood, but can additionally have preformative benefits. In the current state, the lighting conditions of the residence are fixed. The sun orbit earth and light infiltrates the currently static louvers resulting in a static solar thermal gain The intervention for this residence animates these louvers and allows for dynamic lighting control. Louvers can be rotated to change the amount of light and heat gained from the sun. In the winter, the louvers rotate and track the sun allowing maximum daylight into the space. This is crucial in reducing heating energy use. In the summer, the louvers rotate to block more sun, producing a comfortable interior climate. Additionally the louvers can be used to control overall lighting on an individual users need where the louvers become a blind for the skylights.
