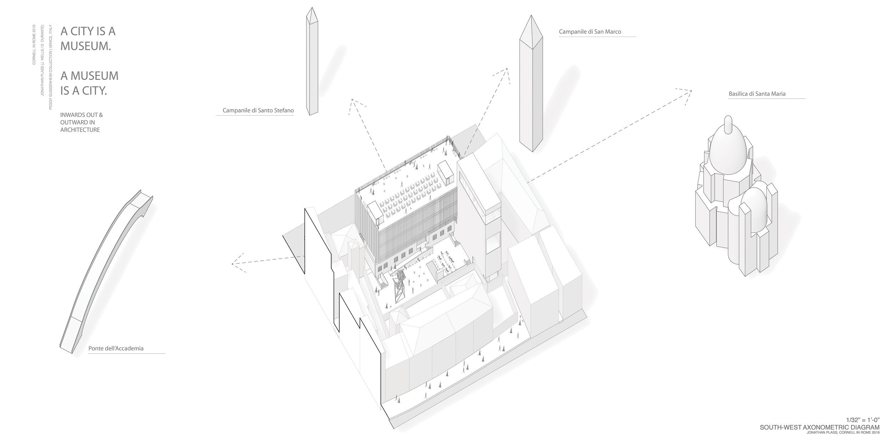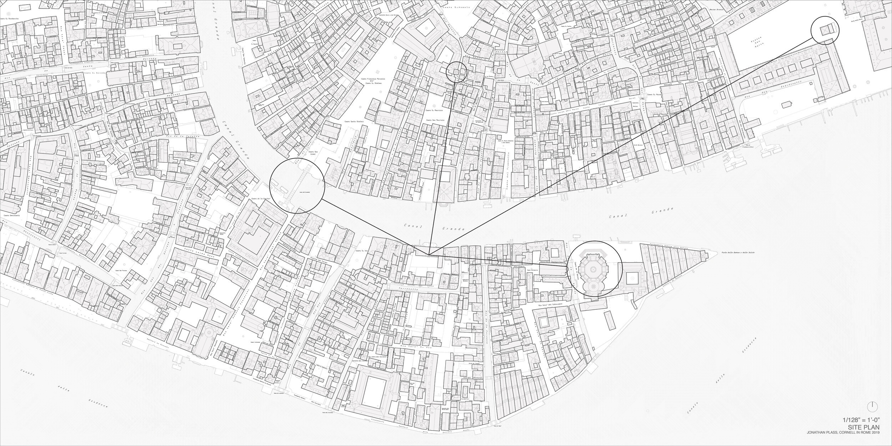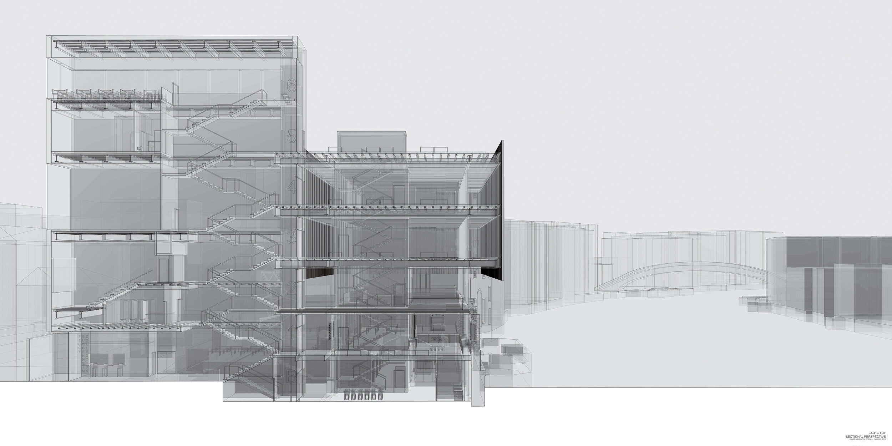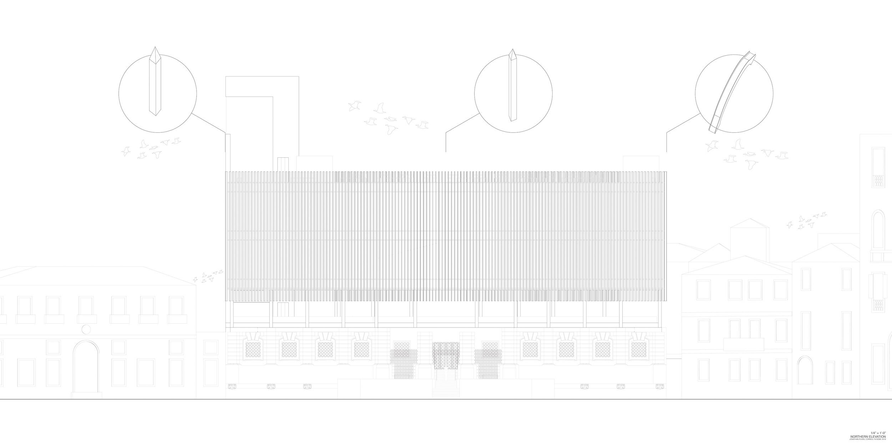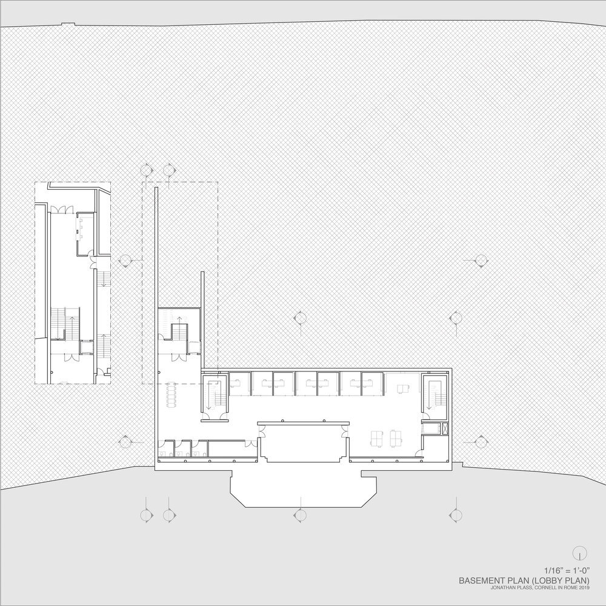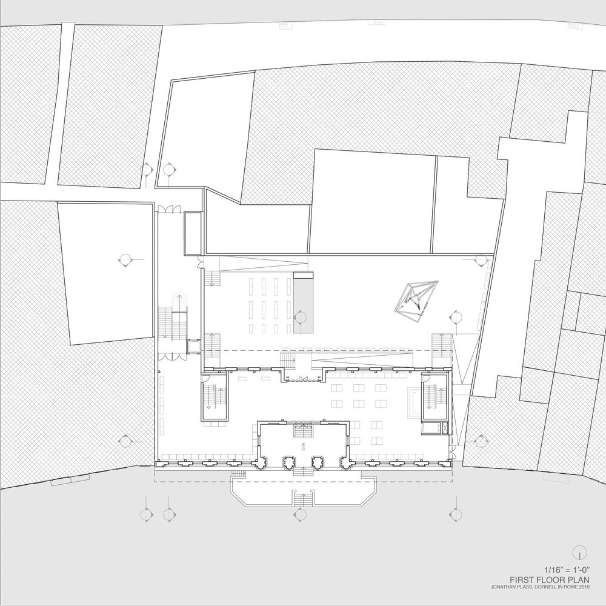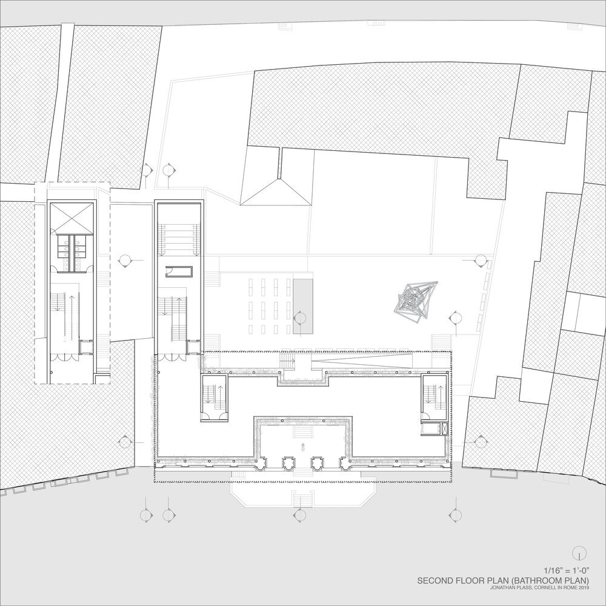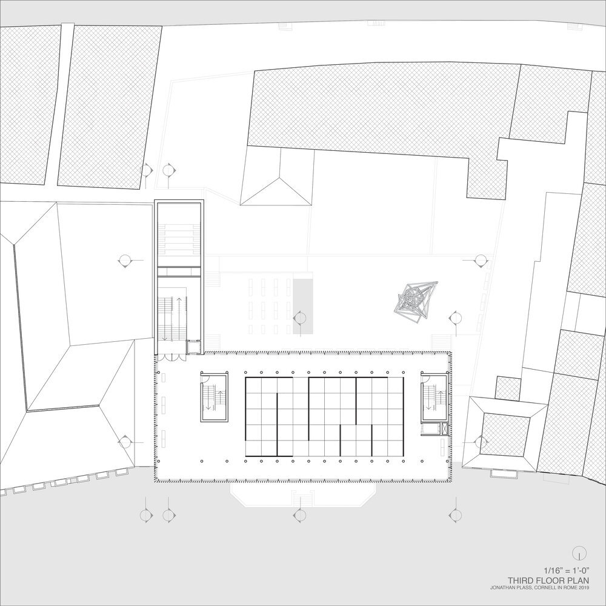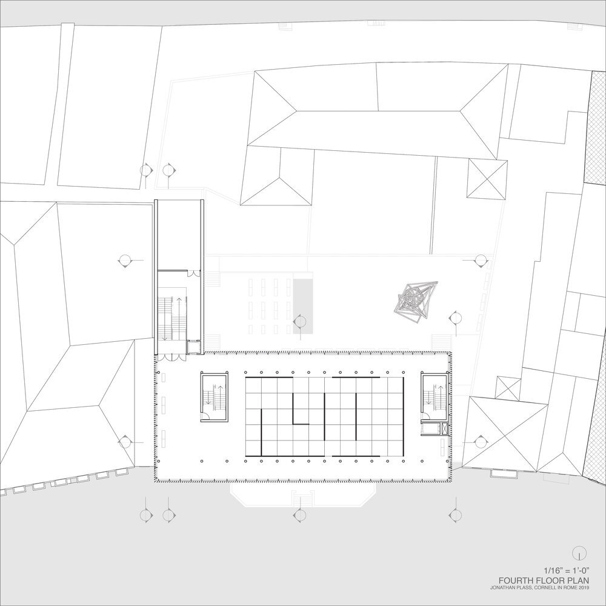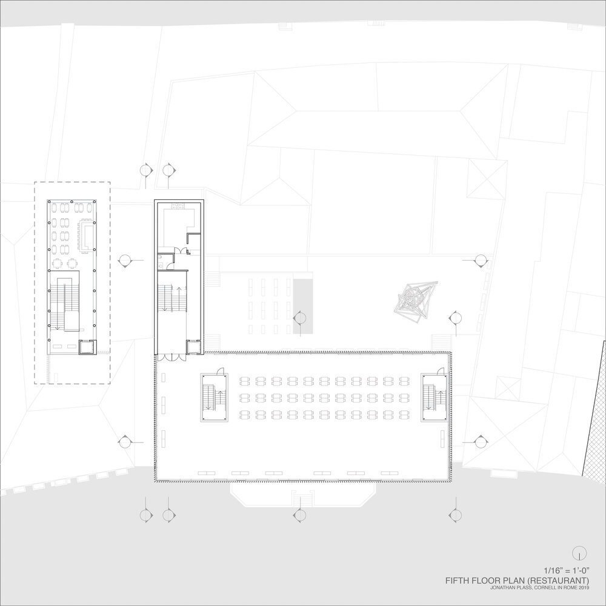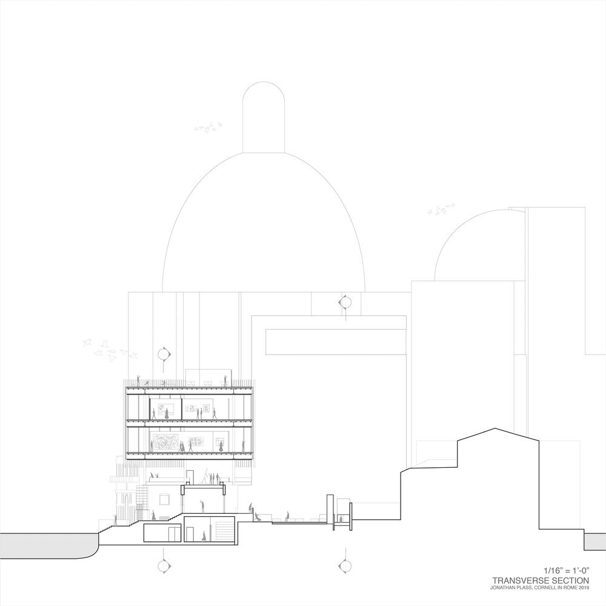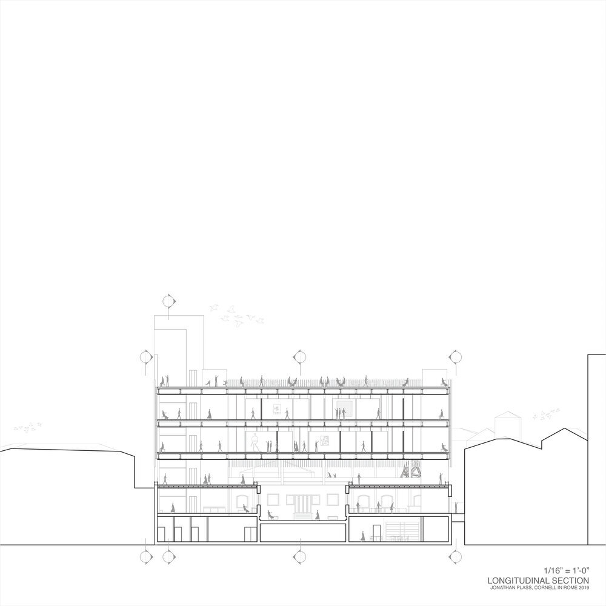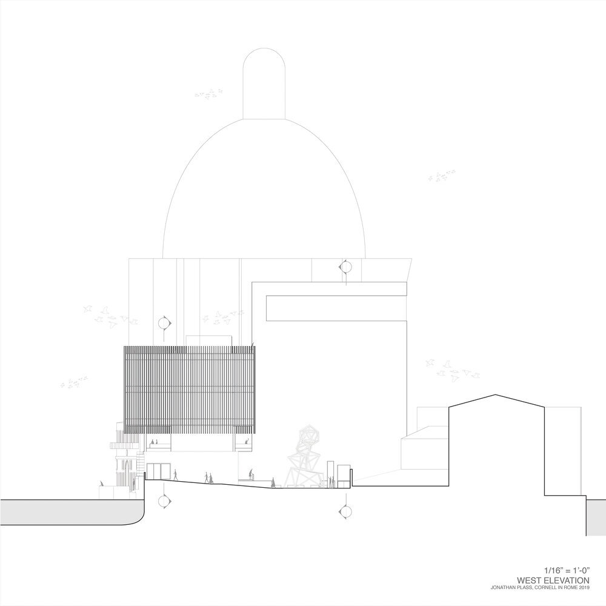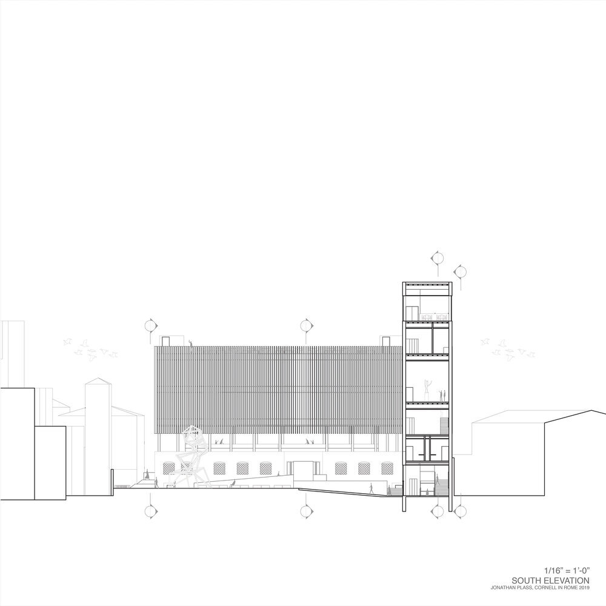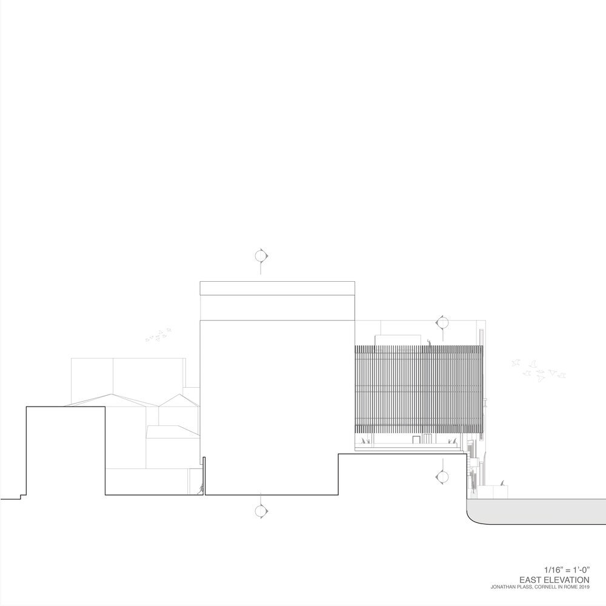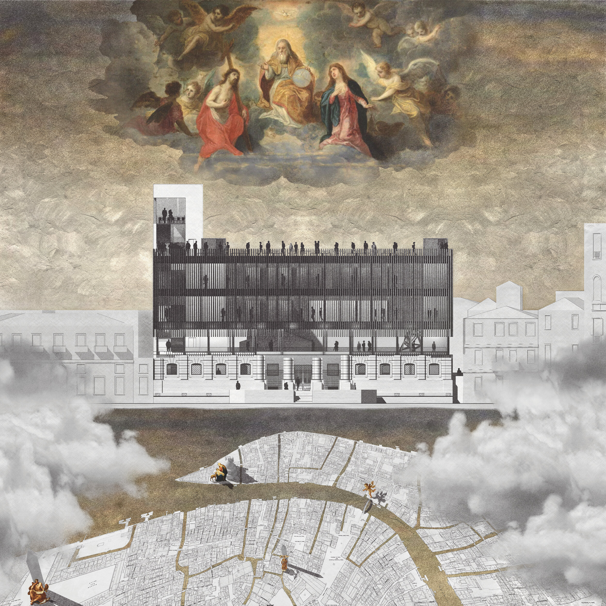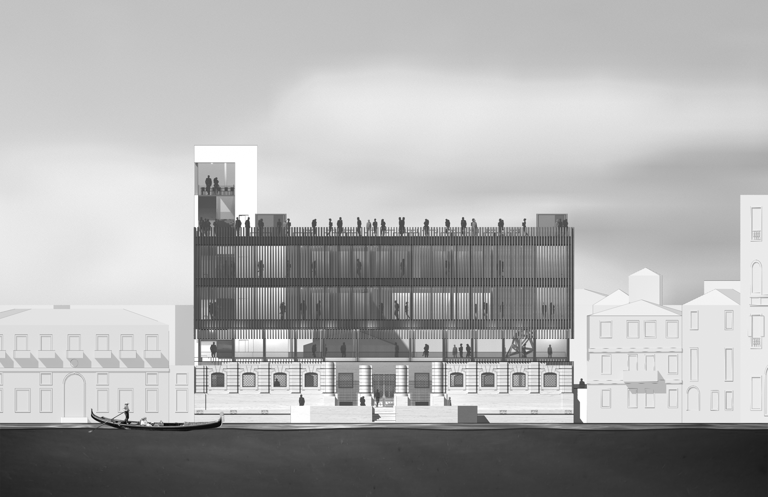
Architecture for museum, museum for city,
city for museum.
DESIGN V:
PART II
Fall, 2019
PROJECT DETAILS:
ARCH 3101: Design V
Venezia, VE, Italy
Jerry Wells
Daniele Durante
SKILLS/SOFTWARE:
Rhinoceros (3D Modeling)
Grasshopper (Parametric Mullions)
AutoCAD (2D Drafting)
V-Ray (Rendering)
Photoshop (Graphics)
Palazzo Venier dei Leoni is an unfinished 18th century palazzo, with only one level of its façade completed. The palazzo was designed by Venetian architect Lorenzo Boschetti. Palazzo Venier dei Leoni, the palazzo that now houses the Peggy Guggenheim Collection, began as a residence which was purchased by Peggy Guggenheim in 1949. Peggy lived in the unfinished palazzo for thirty years until her death. Later, in 1979, the palazzo was converted into a museum to showcase her extensive collection.
The project was to create an addition to the museum, while architecturally integrating both the context of Venice and the existing façade into their new construction. It was crucial to develop an attitude towards the existing façade and form a dialogue with the surrounding site context. My project sought to create a museum on two scales, the scale of the site, and the scale of the city. As the Peggy Guggenheim Collection is a museum for art, Venice is a museum for architecture and culture. I sought to create a design in which both scales of museums are visible. The façade of the building was designed parametrically in Grasshopper using attractor points of four monuments throughout Venice to angle each mullion to the closest monument thereby forcing visitors’ views to be aligned with these monuments and position them between the two scales of museum. The parti of this building is very simply divided into three parts, the existing palazzo, a circulation tower, and the rectangular gallery massing that floats above the Grand Canal.
