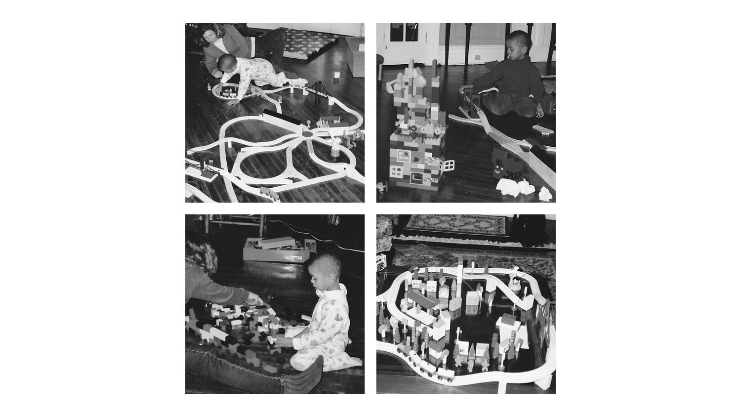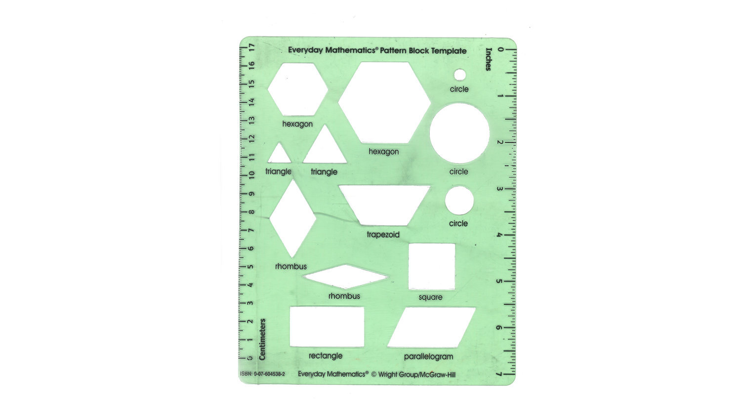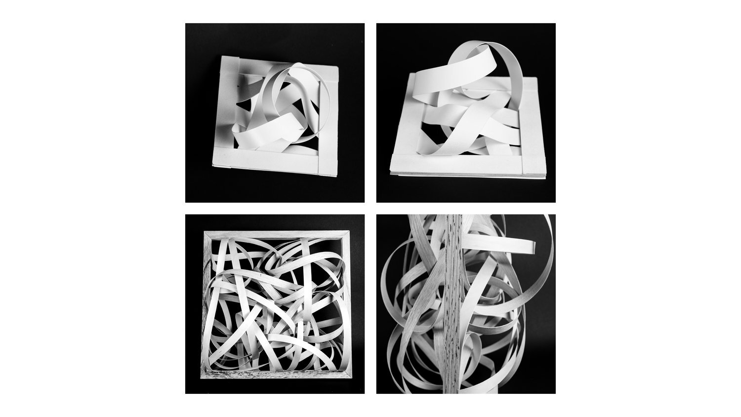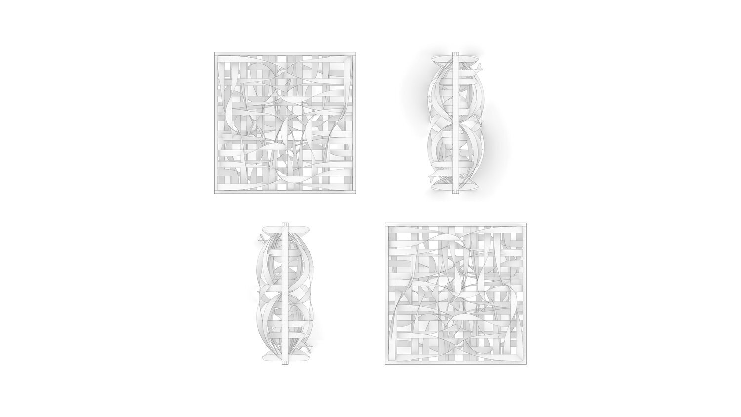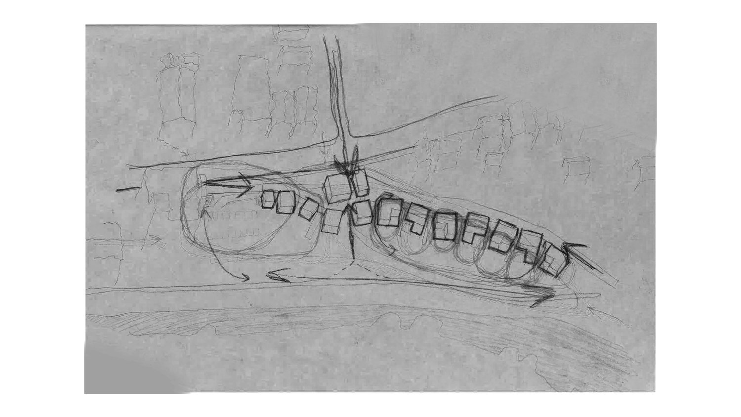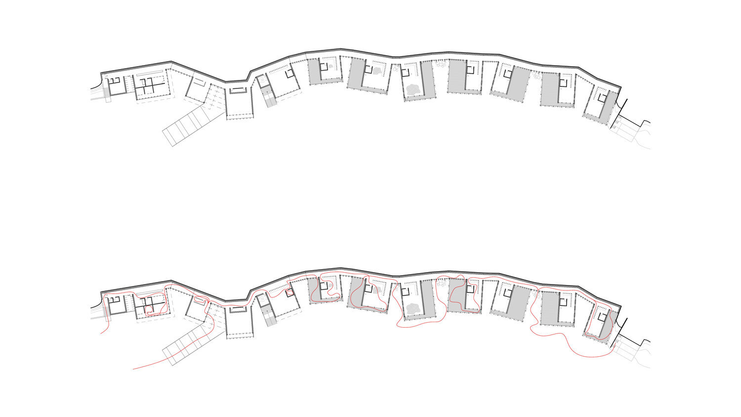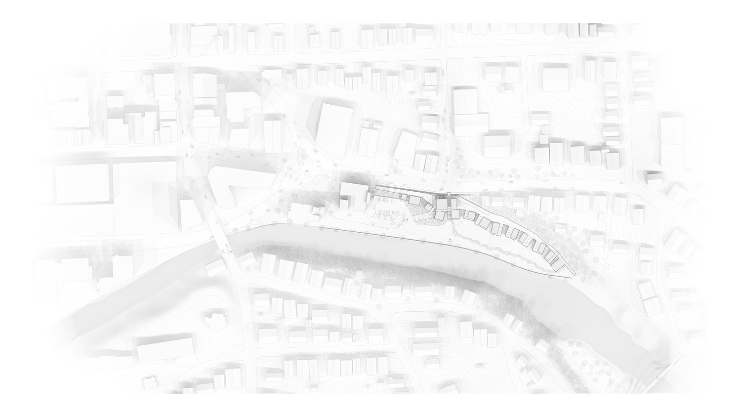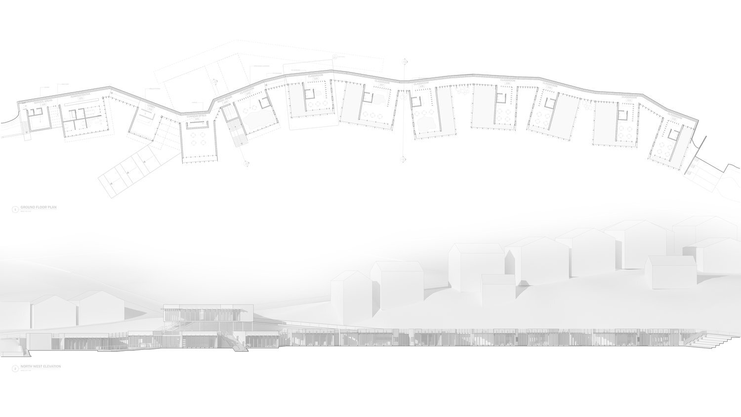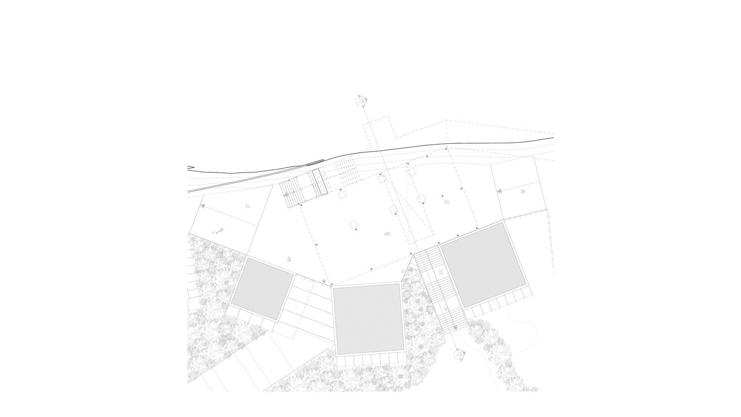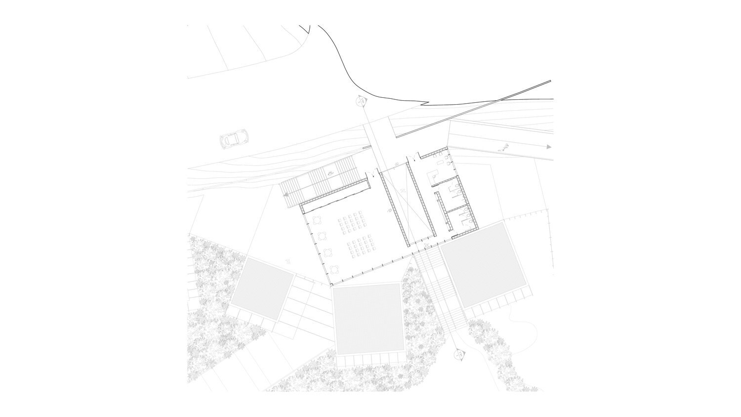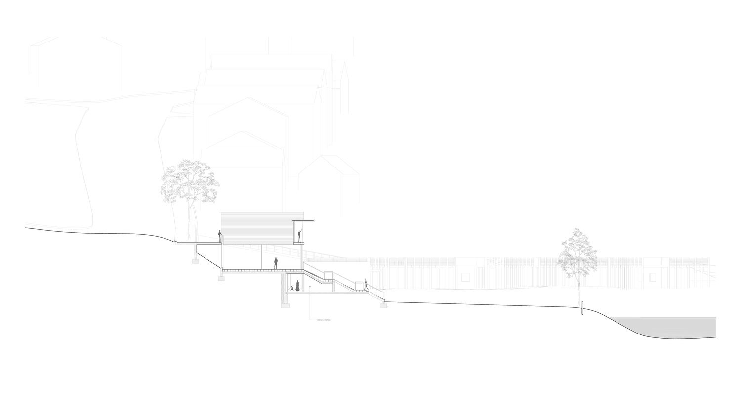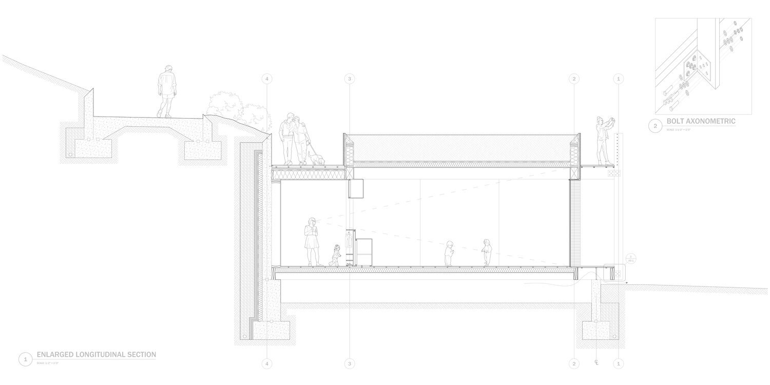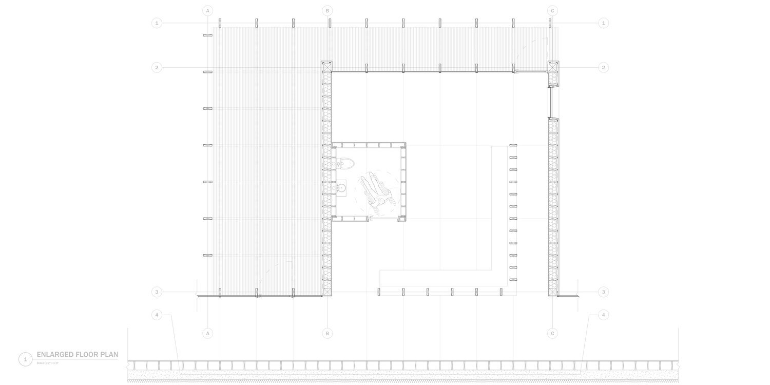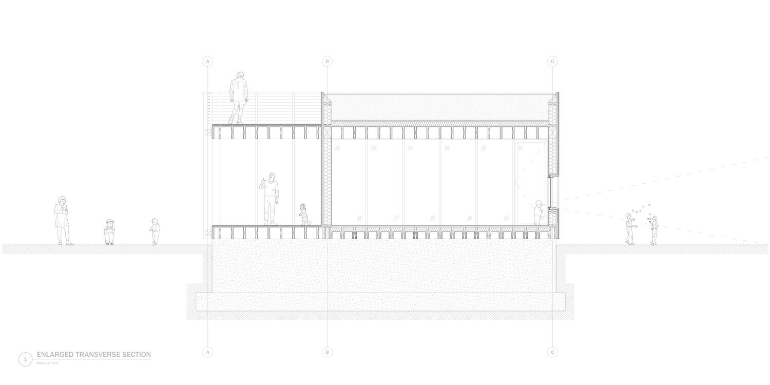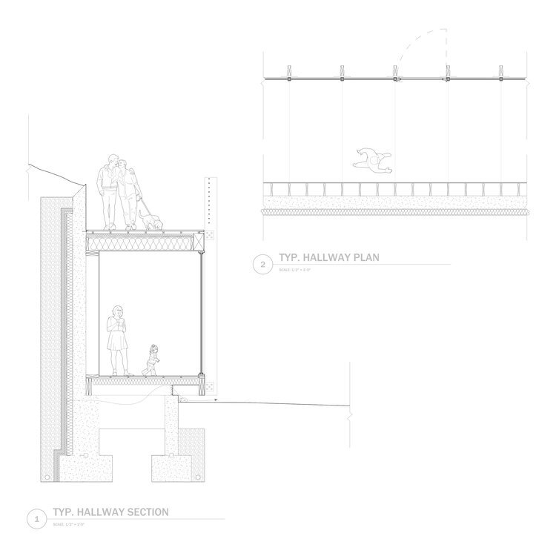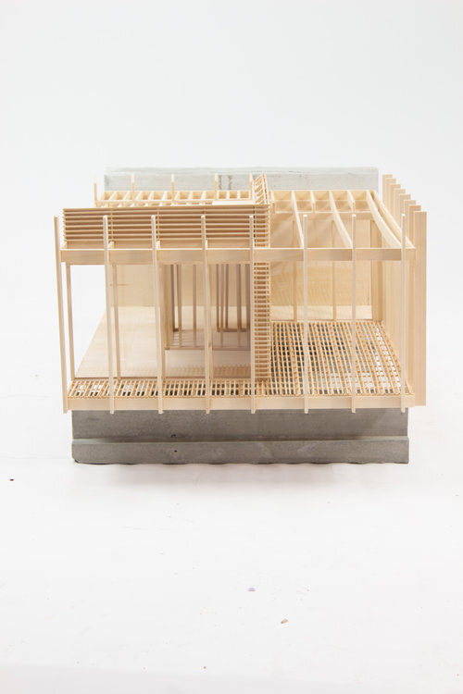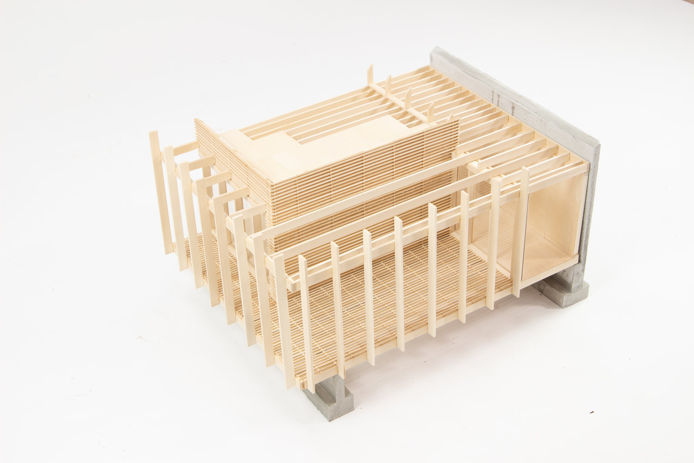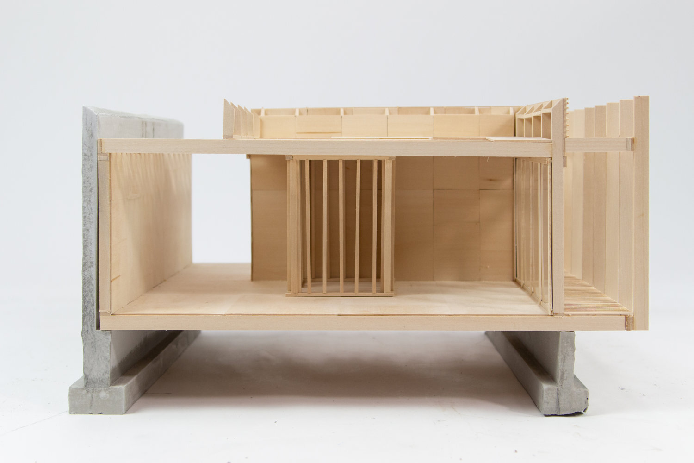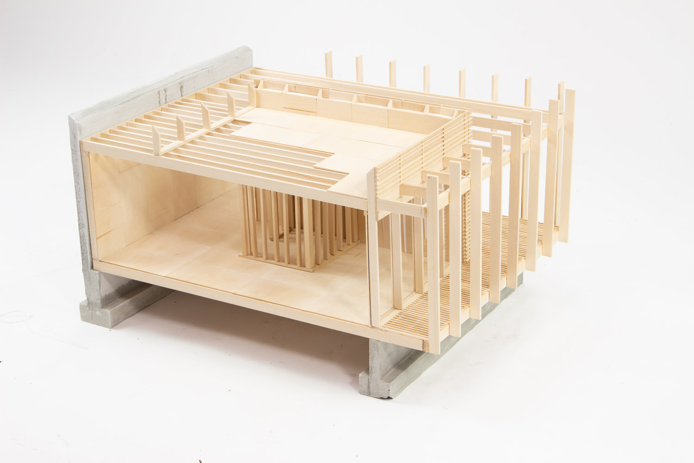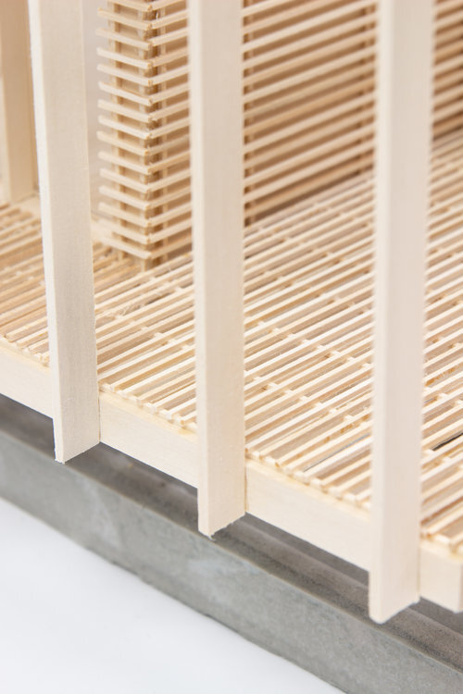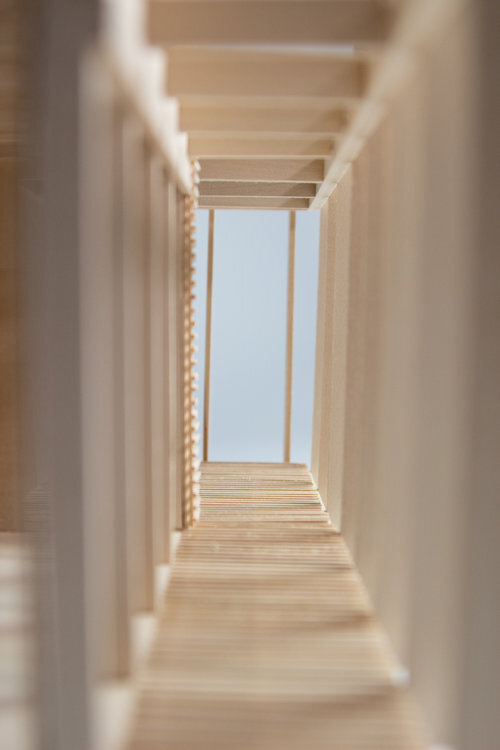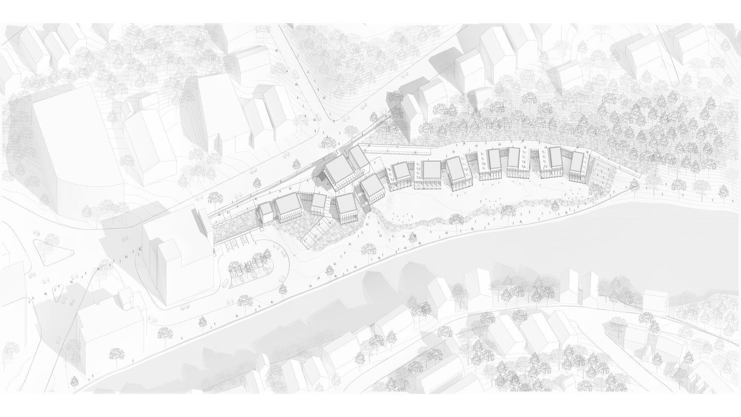
Architecture for Ithaca, Ithaca for the public,
Ithaca for the pupils.
DESIGN IV:
PRESCHOOL & COMMUNITY CENTER
Spring, 2019
PROJECT DETAILS:
ARCH 2102: Design IV
Ithaca, NY, USA
Rodolfo R. Dias
SKILLS/SOFTWARE:
Model Making (Analog)
Rhinoceros (3D Modeling)
AutoCAD (2D Drafting)
V-Ray (Rendering)
Photoshop (Graphics)
Set in Ithaca, New York at the intersection between the downtown Ithaca Commons and the residences of Collegetown this site not only navigates between two zones, commercial and residential, but between high and low. In this project’s origin, I sought to rediscover my childhood. I dug up many old photos of my youthful self and sifted through many memories. I found numerous photos of myself and the formative blocks that taught me shapes, colors, and scale. I remembered as a child how I would run loops around our house everyday, each turn erasing the last and making the familiar refreshing. These site characteristics and my childhood formed the basis for this preschool and community center. The massing represents the formative blocks I and so many others grew up on. The circulation represents the loop that lets our youth get lost in the beauty of life. Cracks in between each of the scattered blocks are outlets that allow one to circulate around and around. Lastly, as the community center was an integral component of this proposal, I sought to blur the boundaries between community center and preschool visually without sacrificing the practical need for separation of the public from the students and staff. This building forms a separate circulation system for student and public that melds the high and low of the river, Collegetown, and the Ithaca Commons into one connected conglomerate repurposing what was a parking lot into a community node for Ithacans of all ages.
